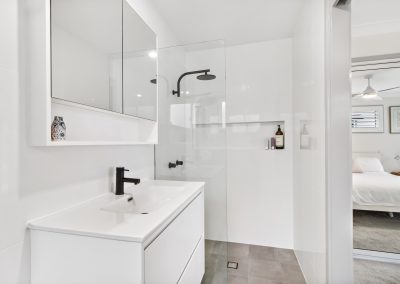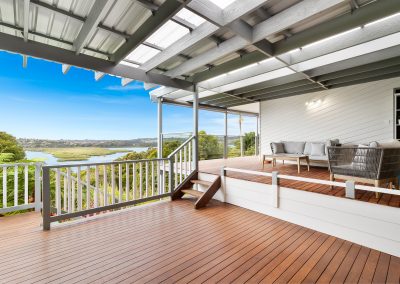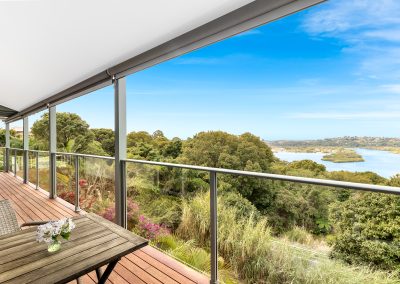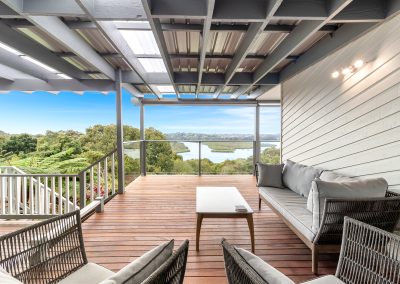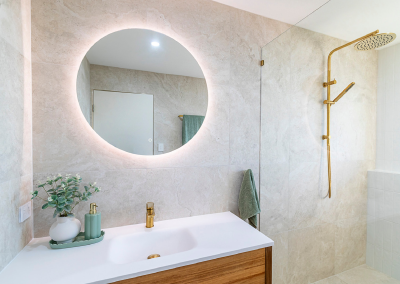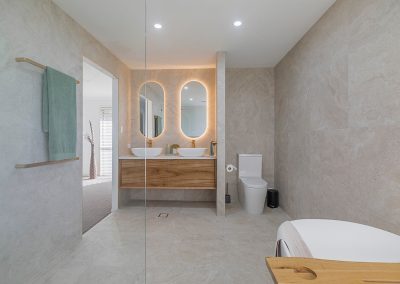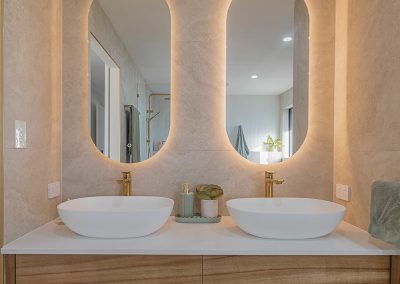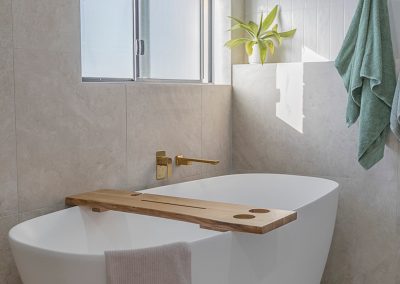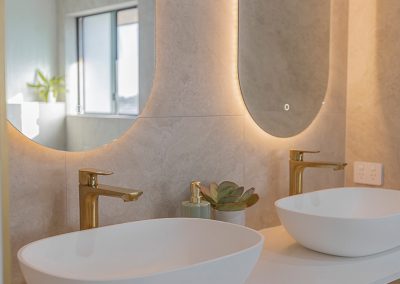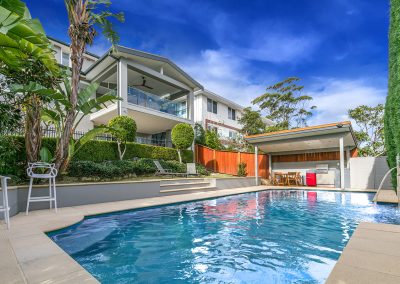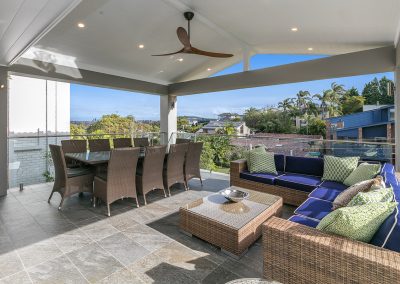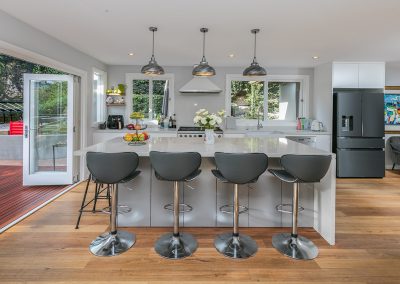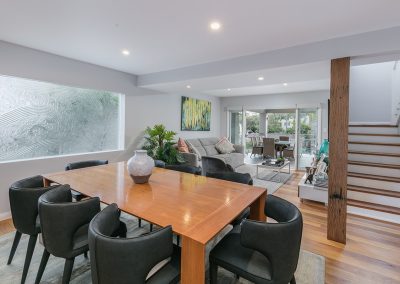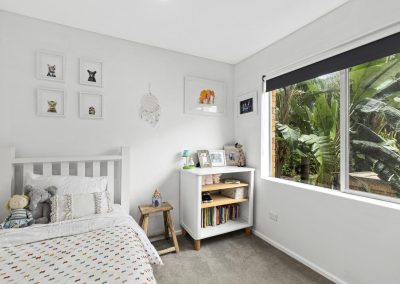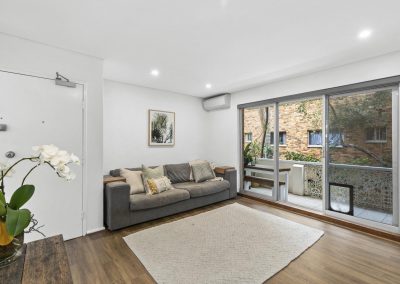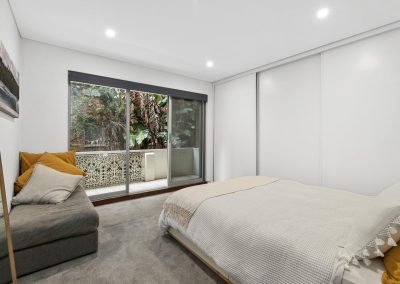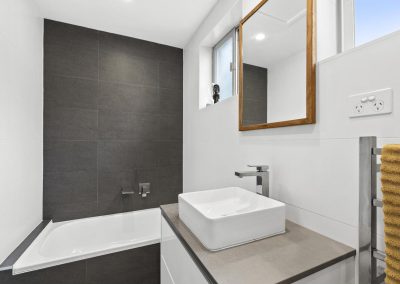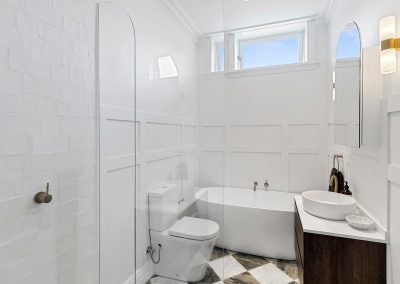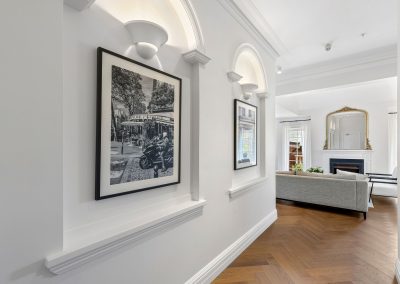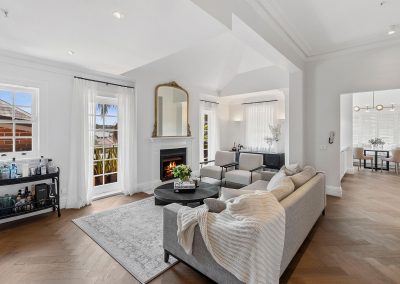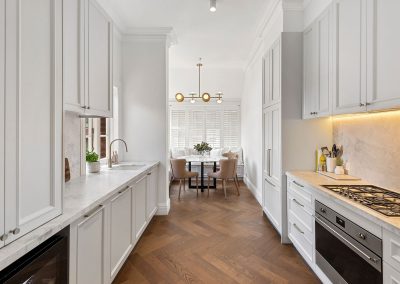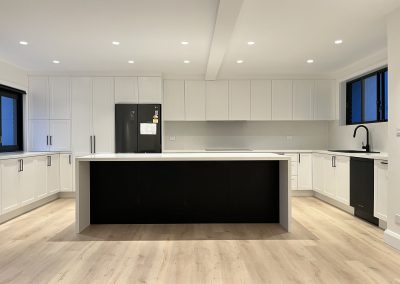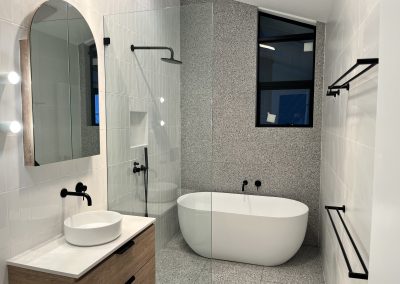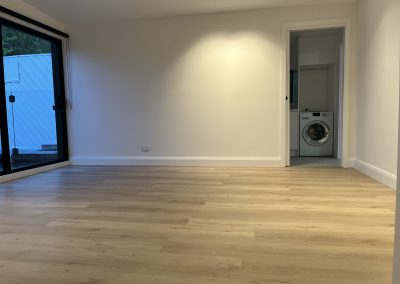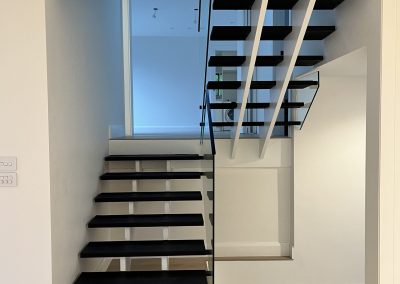Karingal Avenue Project
We completed a subtle yet impactful revamp of this beautiful home which faced water issues. A sleek Colorbond cladding now graces the south-facing wall, enhancing both aesthetics and durability. We also modernized a dated ensuite, bidding farewell to the past and welcoming contemporary elegance. We elevated the living experience by replacing the old balcony, replacing it with timber decking that perfectly complements the breathtaking view.
Banora Point Project
Imagine stepping into a hotel-style bathroom that feels like your own private retreat—bright, sophisticated, yet utterly tranquil. The expansive ensuite was designed to mimic a luxury day spa, offering our clients a space where relaxation comes effortlessly. Just outside, we created the perfect summer escape with a custom pergola that seamlessly connects indoor and outdoor living, making BBQs by the pool feel like a breeze. Stunning breezeblock fencing was used to not only provide safety but bring a touch of glamour.
Ferny Project
What began as a safety repair after discovering severe termite damage soon became a full-scale transformation. The children’s bedrooms were rebuilt with comfort and function in mind, while the family bathroom was elevated with marble tiles, brushed brass tapware, and a bold black toilet. To complete the project, the master ensuite was reimagined as a serene, hotel-style retreat with high-end finishes and a refined, elegant feel.
Balgowlah Project
What began as a simple tasks of replacing a water-damaged ceiling quickly evolved into a comprehensive renovation project. Walls were removed to create a seamless transition between the kitchen and dining areas, resulting in an open-plan layout that exudes elegance and functionality. Adding to the sophistication, a classy hardwood fence was installed, along with a poolside outdoor kitchen and gazebo, perfect for entertaining guests. Additionally, we crafted an all-seasons alfresco area, offering breathtaking views of the Sydney cityscape
Jenkins Street Project
Breathing new life into the outdated 70’s style apartment, saying farewell to the retro vibes as we revamped this space from floor to ceiling. Replacing the old tile flooring with sleek floating floorboards and plush new carpets for added comfort and style. The once-dated popcorn ceiling now replaced with a sophisticated drop-down ceiling bringing a modern flare to the interior. A splash of paint throughout, modern stone kitchen benchtops and our bathroom refresh says adieu to the outdated feel and embraces the modern flare throughout the apartment.
Kirribilli Project
Accepting this project was an easy decision; rejuvenating a 1920’s unit while preserving its timeless charm with the client’s impeccable taste in finishes was truly a perfect match. With breathtaking herringbone floors, sleek brushed metal tapware, and exquisite tile selections, every detail pays homage to the era in which the unit was originally built.
Ingleside Project
A complete overhaul of every nook and cranny, from floor to ceiling. The clients vision was to embrace a sleek, contemporary haven for a growing family to thrive. Timber flooring throughout the lower level and plush carpets in the bedrooms invite comfort and relaxation. A fresh and spacious kitchen creating an inviting space for year round entertaining and updated bathrooms and laundry areas featuring terrazzo tiles and timber accents complemented by chick black fixtures seamlessly blend every functional space.
GET
IN
TOUCH
We’d love to hear your ideas and explore how we can bring them to life together. Get in touch to discuss your project and take the first step toward creating your ideal home.

ABN: 70 651 496 936
NSW Licence Number: 453699C
QLD Licence Number: 15459885
Members of: Master Builders Association
Website Design Hosting and Development by
Gold Coast Graphic Design

